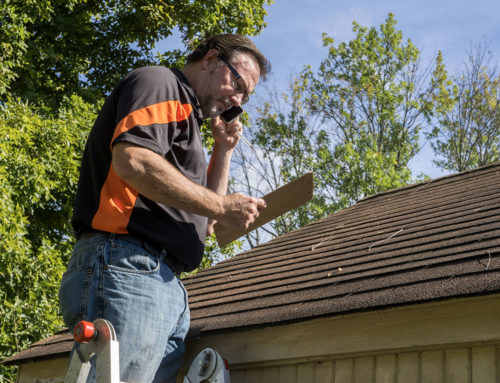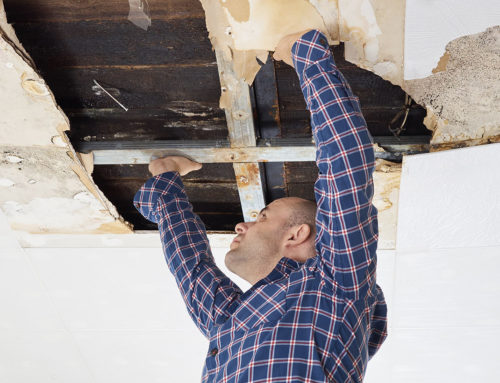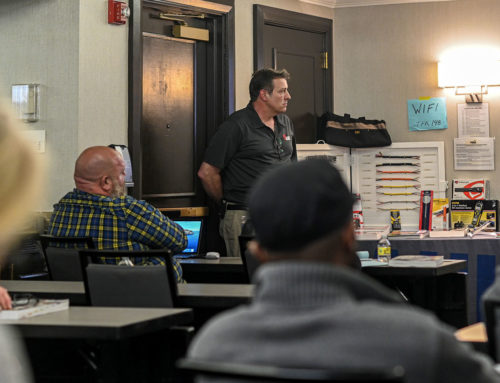
Inspecting Garages for Proper Fire Separation
Unlike separations that exist between dwelling units, the separation between the residence and garage in not a fire resistance rated assembly. Numerous potential hazards exist within garages because occupants of dwelling units tend to store a variety of hazardous materials there. Along with this and the potential for CO build up within the garage, code requires that the garage be separated from the dwelling unit and attic. Home inspectors should be checking for proper fire protection between garages that abut the living area of the home. Home inspectors are not required to cut a hole in the gypsum board to measure the thickness, so it is a visual inspection. Below are current codes. We are not doing a code inspection, but a well-educated home inspector will know what the current building practices are and what to look for. The requirements below are from the 2012 IRC.
- Minimum 1/2” gypsum board or equivalent on garage side of walls and ceilings common to house or shared attic space
- Minimum 5/8” Type X gypsum board or equivalent on ceiling under a habitable room such as a bedroom.
- Minimum 1/2” gypsum board or equivalent on walls, beams, or other structures that support ceilings providing separation between house and garage
- Garage walls that are perpendicular to adjacent dwelling unit wall are OK to be unprotected unless they are supporting floor/ceiling separations.
- No direct openings between the garage and sleeping rooms.
- Openings between the garage and residence shall be equipped with solid wood doors not less than 1 3/8” thickness, solid or honey-comb-core steel doors not less than 1 3/8” thick, or 20-minute fire-rated doors, equipped with a self-closing device.
- Ducts in garage and penetrating common walls shall be minimum 26-gauge steel
- No duct openings in the garage
- Penetrations of common walls shall be sealed with an approved material (e.g., caulk, putty, or sealant). Fire blocking around chimneys and fireplaces must be noncombustible. Sealant around vents, pipes, ducts and wires at the ceiling and floor level can be constructed from combustible materials. All fire blocking material must be securely fastened in place.
- Detached garages located less than 3 ft. from a dwelling unit on the same lot requires ½” gypsum board on interior side of garage walls facing the house.
Information provided from the Complete Code Check and AHIT




